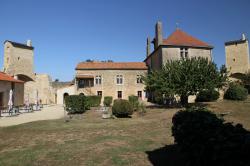
|

Location: Saumur
Department: Deux-Sevres
Region: Poitou - Charentes
Description:
FOR SALE at the borders of Touraine, Anjou and Poitou.
SOLE AGENT
Dominating a small and dynamic city with all amenities and middle schools, this 11th-15th C. listed property is suitable for a host and catering activity. Its buildings protected by high walls with defensive towers with an architecture unique in France offer confidentiality while benefitting from amenities within walking distance. Over the centuries, many kings of France and historic personalities stayed there : Charles VII, Charles IX, Henri IV, the Amiral Coligny, Charles de Gaulle...
Buildings consist of a logis of 390 mē as living space including living room, kitchen, study, 9 bedrooms, 7 shower rooms with wc ; an outbuilding of 98 mē including a restaurant hall with professional kitchen and a well-being room ; a keep of 40 mē including two rooms ready for conversion ; a jail with ancient cells ; a chapel under the logis ; two wooden garden buildings ; a well.
The Logis :
Private part :
In half-buried basement :
- Entrance with tiled floor (11,6 mē)
- Laundry (7,15 mē)
- Laundry /boiling room (18,05 mē)
- Shower rooms with wc (2,95 mē)
- Store room with wooden spiral staircase (26 mē)
- Study (14,75 mē)
On elevated ground floor :
- Living room with tiled floor and beams, monumental fireplace with stove, half-timbering, coussičges, stone walls and wooden staircase (82 mē)
- Equipped and fitted kitchen with terracotta floor (14,25 mē)
- WC with hand washbasin and terracotta floor (3,8 mē)
On first floor :
- Landing with oak parquet floor with coussičge and cupboard(19,4 mē)
- Shower room (6,4 mē)
- WC (1,2 mē)
- Bedroom with oak parquet floor and monumental fireplace, coussičges and air conditioning (20,7 mē)
- Bedroom with oak parquet floor, monumental fireplace with stove, coussičges, air conditioning (22,8 mē) with bathroom (10 mē), wc (1,95 mē) and dressing (9,6 mē)
On second floor :
Vast bedroom /playroom under roof with visible beams (64,4 mē)
On basement : Chapel (19 mē)
Host part :
On ground floor :
- Bedroom with terracotta floor (14,8 mē) with shower room/wc (3,3 mē)
- Bedroom with terracotta floor (18,2 mē) with shower room (2,4 mē) and wc (2 mē)
- Bedroom with terracotta floor (16,1 mē) with bathroom (3,7 mē) and wc (1,5 mē)
- Exhibition room with stone floor, beams and monumental fireplace (31,45 mē)
Upstairs :
- Landing with tiles (2,6 mē)
- Bedroom with pine parquet floor, coussičges (22,15 mē), bathroom (7,7 mē), passageway (1,55 mē) and wc (0,95 mē)
- Family suite with pine parquet floor including passageway (2,9 mē), two bedrooms (17,05 and 14,05 mē), shower room (4,15 mē) and wc (1,2 mē).
The keep :
- Room ready for conversion connected to electricity (15,2 mē)
- Room ready for conversion with stone fireplace and connected to different networks (24,5 mē)
The outbuilding :
- Restaurant hall with stone floor with bar/equipped kitchen, wood stove and air conditionning (52 mē)
- Sanitaries (7,7 mē)
- Dishwashing room (7,6 mē)
- Boiling room (6,4 mē)
- Terrace with stone floor (105 mē)
The two watch towers :
- Two rooms of 9 mē one above the other which one with stone fireplace, with attic above.
|
Price: € 820000
Beds: 9 Baths: 8
Land: 4694(mÂē)
6032704 |